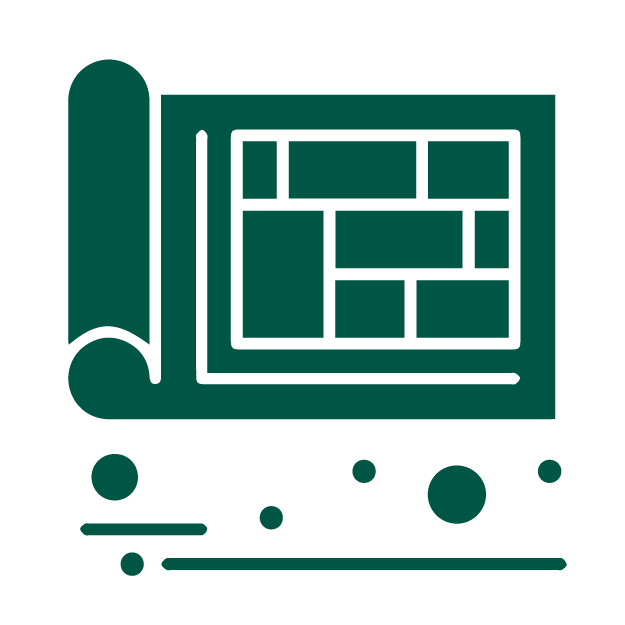Meet our quality
services today
Construction services for
developers, public sector
& individual investors
OUR SERVICES

Pre-design services
- Coordination meetings with owners, architects and/or interior designers of the project.
- Coordination with the authorities for all the necessary services (Electricity Authority-EAC and Telecommunications Authority-CYTA)
- Draft design to specify the needs that could affect the architectural design (risers).
- Preliminary proposal for all the systems under the supervision of the Electrical Engineer field (design brief).

Construction
- Approval of working drawings and the specifications of every proposed system.
- Approval of the specifications of the materials to be used in the installation (materials submittal).
- On site survey and supervision of the electrical installation works.
- Temporary delivery of the installation.
- Preparation of the snagging list for incomplete works and final check for the completion.
- Final delivery of the electrical installation.
- EAC inspection completion.
- Issue for the payment certificates for the Electrical subcontractor and all relevant suppliers (ie Lighting fixtures) and final account of the project.
- Coordination for the submittance from the Electrical subcontractor of the project folder that will include as fitted drawings, systems manuals etc.

Tendering stage
- BOQ preparation for tenders.
- Tendering procedure.
- Assessment of the tenders, comparison tables and assignment of the Electrical subcontractor.
- Contract check.

Design
- Electrical load maximum demand calculation and applications to EAC.
- Lighting points design in cooperation with the architects and the interior designers and/or lighting designers, both for interior and external areas.
- Draft design to specify the needs that could affect the architectural design (risers).
- Socket points and all needed power points for the proposed mechanical equipment, kitchen equipment and any other equipment proposed by other individuals for the specific project.
- Distribution boards design and schedules.
- Sizing and calculation of the feeding cables, tables and schedules.
- Lighting control and building automation control system.
- Lighting points design in cooperation with the architects and the interior designers and/or lighting designers, both for interior and external areas.
- Structure cabling system, IP network, Wi-Fi and telephone system.
- Video intercom system.
- Fire Alarm system.
- CCTV system.
- Lightning protection system.
- TV distribution system.
- Music and sound system for the common areas.
- Backup generator sizing.
- Any other need or system that may needed for the specific project and should be under the supervision of the Electrical Engineer field.
